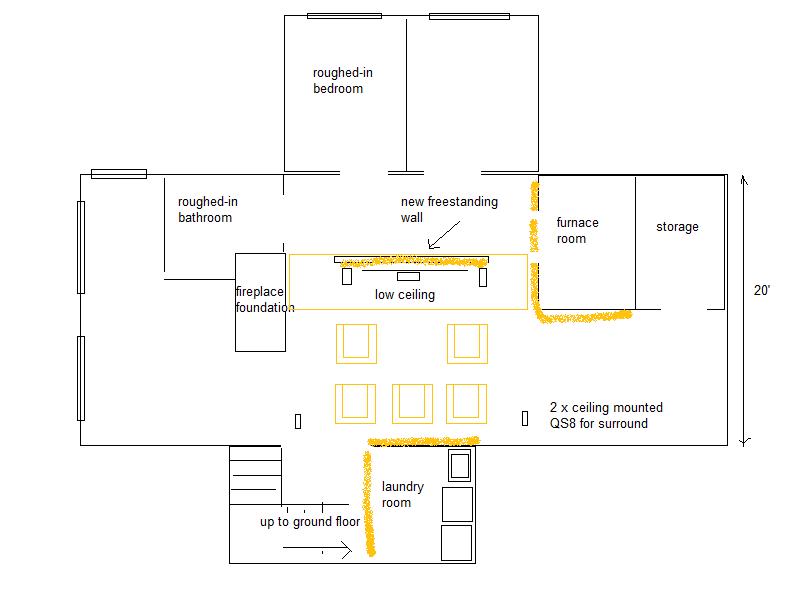About a year ago someone posted pics of a really nice HT setup where the HT area was normally open to the rest of the floor and closed off by curtains when in use. I was wondering how that worked out, since it seems increasingly likely I'm going to end up doing the same thing.
I've gone through maybe 50 different potential locations and floor plans for moving the HT out of the loft and down into the basement (so I can move the piano up to the loft and get my nice open living room back). It should be easy, but there are a set of big ducts and a steel beam running down the length of the basement so most of the obvious layouts end up feeling really cramped or off-center because you end up partially or fully sitting under the ducts.
The best I had been able to come up with so far was an angled setup which I posted a while back. It met all of my criteria but it still felt like I was dividing my nice open house into a bunch of tiny passageways, better suited to rodents than to claustrophobic primates.
A day or so ago this new layout popped into my mind :

Comments would be appreciated. The drawing isn't quite to scale; the left side of the new wall and the left side of the laundry room are pretty much lined up in real life, so there is a "full back wall" unlike what the sketch shows.
The yellow paint splotches indicate a new wall to hold the screen plus areas where I would probably need to soundproof and further enclose the furnace & laundry rooms. The yellow rectangle is the low area under the heating ducts & main crossbeam. Bar, regular seating & maybe a conventional TV would be over on the left hand side, where there are windows etc..
Proximity to the laundry room and furnace rooms are obvious problems, but it seems to make more sense to close off and soundproof those rooms than to try to make a quiet HT in an otherwise noisy basement. Ditto for the ducts, but the whole house seems to be built around noisy ducts so I figure I'll just make sure that they get covered with some decent soundproofing when I finish the basement. As long as I have regular fires in the masonry heater upstairs the furnace doesn't run much anyways**.
I was thinking about some kind of dual-use setup where the chairs can swivel, with a coffee-table or similar in the empty space. I like the idea of having a full height (but not full width) wall since that gives some privacy to the bedrooms and lets you walk around behind the screen to get to the other side of the HT without having popcorn thrown at you (and without me having to pick it up ;)).
**In hindsight I probably should have specified a small, quiet, simple furnace and relied on the masonry heater to help keep the house warm on the very coldest nights rather than going with a larger dual-stage self-aware thing that goes into a fault state whenever the wind blows into its exhaust pipe.



