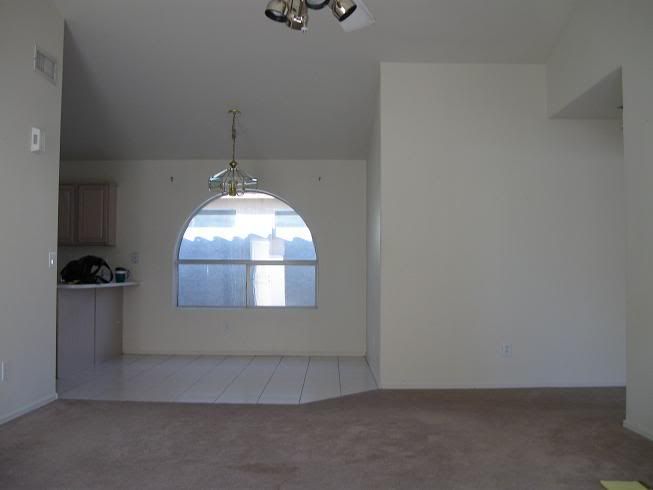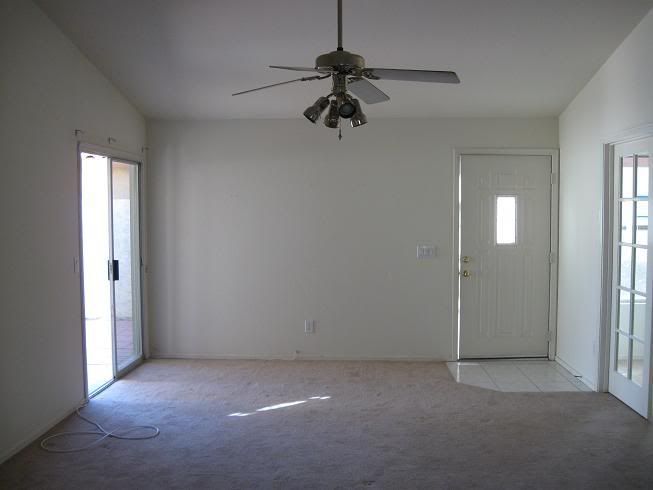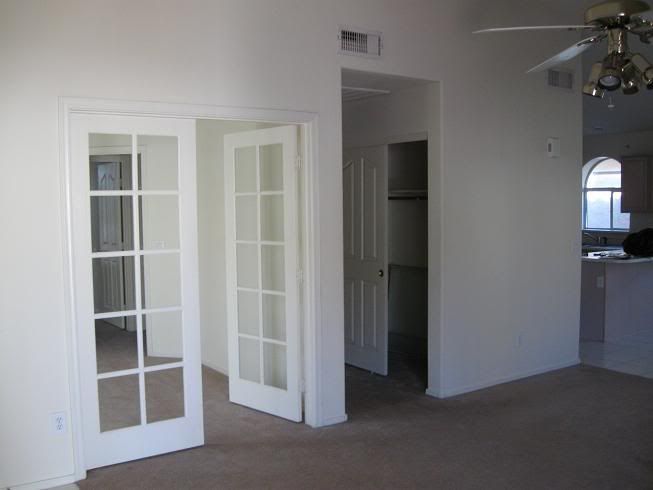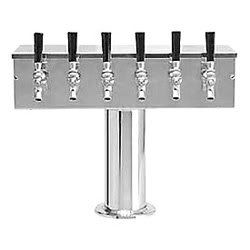Finally opened escrow on what I hope to be my house by the end of next month so I feel comfortable starting to ask for some advice about the room and setup. It’s bank owned but in perfect condition and they are only asking 85k for it when similar models in the neighborhood are on the market for 125k-150k. Maybe it’s built on an old burial ground.

The HT room is 21.5 x 13.5 x 8 to 12.5 (vaulted ceiling). Below are some pictures.
I’ve already changed my initial plans based on some threads/info here and want to get some specific feedback before I get “target lock” and go charging off in the wrong direction. So I’ll probably be starting some threads on specific topics looking for advice.
I’m going for a projector & screen setup, initially with an AT screen but recommendations to another member in a recent thread and comments/pictures by Randy about the PorterPlex V2 showed I could use a good size screen and still fit the M80s under it with a 9.5 foot ceiling. (thanks for linking to the PorterPlex V2 Pics Randy).
My plan is to make the first picture the front and build a false wall on which to hang at least a 120” x 68” 1.78:1 (16:9) screen. The false wall will run the full 13.5 width of the room but I’m not sure if I would need or benefit from completely enclosing that end of the room. Since the 3xM80s would fit under the screen I have complete freedom of placement so if they were far enough out that the first reflections off the side walls were symmetrical would the small opening that would be left to the kitchen and the larger one to the bedroom likely be a problem?
I also need some way to tame the reflections off the glass in pictures #2 and #3 as well as eliminate light intrusion. Not sure if curtains would be enough for either job?
Originally I planned to put the equipment in the closet in picture #3 but I will likely store all the media in the office through the double doors in the same picture. So I’m thinking now it might be easier (especially when wearing my eye patch) to have everything all in the same room.
I’m also going to be looking for info on the following:
Projector/screen combos (total noob here despite much reading)
Room treatments
HT furniture/accessories. (some ideas already at the end of the thread)
This end opens to a bedroom on the right and the kitchen on the left. The ceiling is 9.5 feet where it meets the closest wall.  The other end with an arcadia door to the backyard on the left, front door on back right and double door to an office on the right.
The other end with an arcadia door to the backyard on the left, front door on back right and double door to an office on the right. 
S
ide view of the office doors and hallway with double wide closet. 
ACCESSORIES (so far)
Part of the garage (not pictured) will include something like this converted for natural gas.

And they tried to tell me that the gas hookup was for a dryer.

And the kitchen will have something like this.





