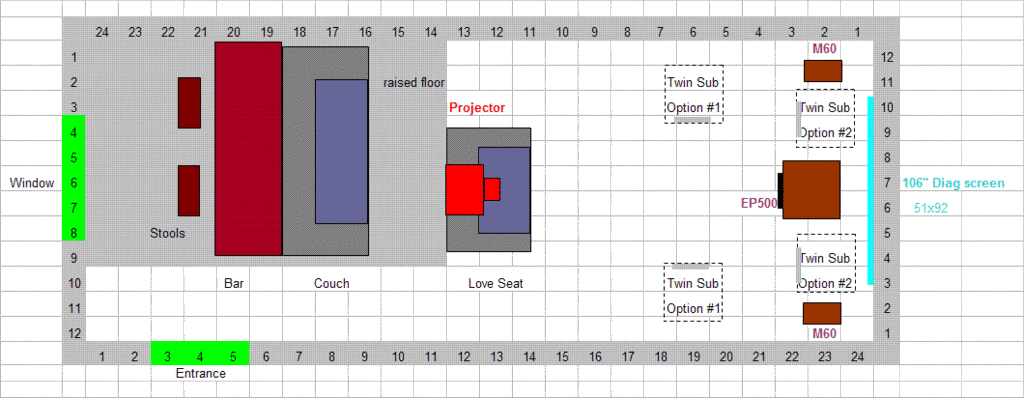OK after over a year I'm down to paint and furniture for the new HT room. In a compromise that I'm really very OK with, the wife prefers a couch and love seat combo vs. HT seating. This leaves two more decisions for the audio fans and the sawdust addicts of the the group.
Decision #1
My original phase 2 budget had dual subs with the purchase of a 2nd EP500. $ has been cut from the budget due to some recent vehicle expenses but with a move from HT seating to a cheaper couch and love seat, it may yet return. Possible configurations are below.
I'll be experimenting but anyone want to chime in on where they think the best placement will turn out? I've read a ton of stuff on sub placement so I really don't need any further links to tech articles. Just looking to chat about your predictions really.
Edit: I realized I forgot to show the QS8 surrounds but they are situated roughly in between the two rows of seating. I also have some old HK bookshelves that I'll be experimenting with for rears. Wiring is for having them situated on either side of the window on the shelf that basement outer walls always create.
#2 for the woodworkers.
The basic frame of the bar is built but the finish work is not done. I really never had a mental picture of how I wanted to finish it off. Love to see some of your ideas and pictures of "basic" bars you may have built or own. I'm looking for ideas on simple trim, counter design, etc. Essentially, it will have a couch against it in the front so counter overhang needs to be minimal and it's open in the back for knee room. No plumbing, and I've yet to decide if I can squeeze a bar fridge in there and leave room for two sets of legs.
basic layout is below. Items are not to perfectly to scale but are roughly where they belong.




