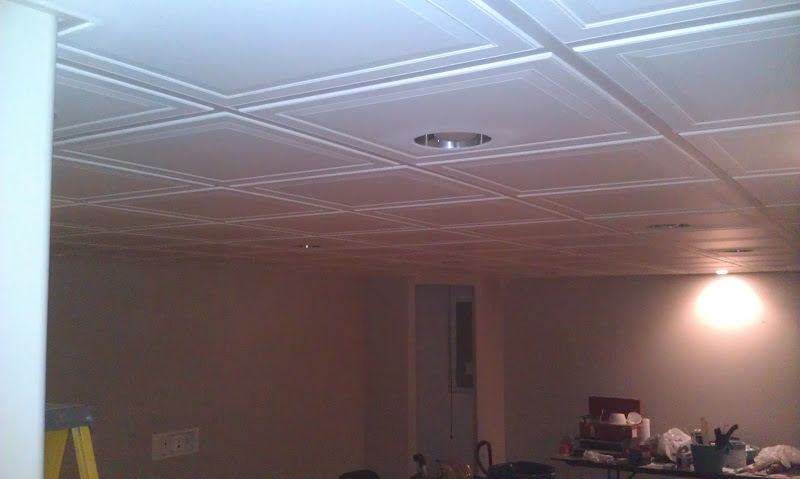I just found installing this ceiling very tedious and time consuming. I used two different types of tiles between the computer room/play room and HT areas. The same principles applied to both. Lot's of measuring and cutting.
I think it turned out ok but it's definitely not perfection. In trying to get the tiles lined up in the true center of the room I ended up with a very slight offset so the cross tee's aren't 100% at 90 degrees. So most of the tiles have about a 1/16 offset. It's not big deal with the lights low (and movie playing) but I can see it. Oh well, no way I can start over. Installing the entire basements ceiling was definitely one of the most time consuming projects I've ever taken on. That said I'm still pretty happy with it (and the ability to get into the ceiling gives me piece of mind).
Here is looking to the front/right of the HT room:

Here is looking towards the back of the room where the bar, fridge and bathroom are:




