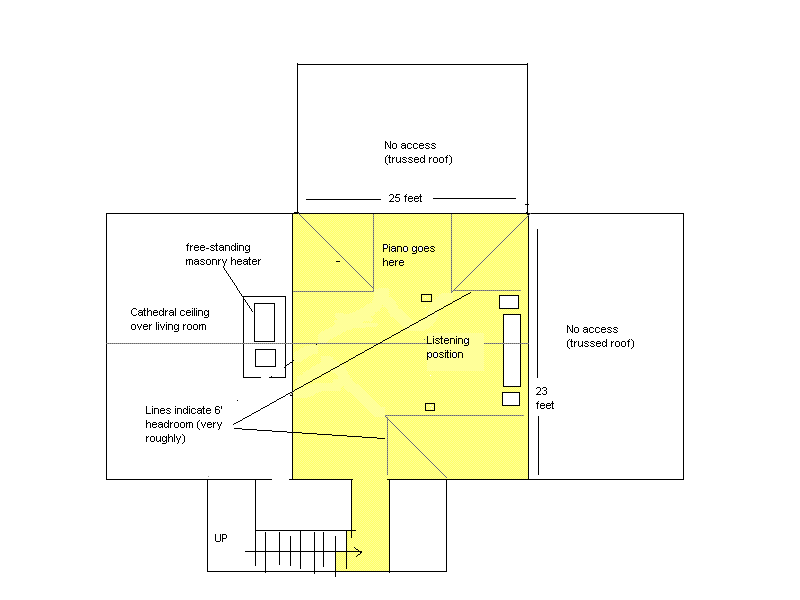I'm a few months away from moving into a new house, currently under construction. The house is a 1-1/2 story with the living room, kitchen and a couple of bedrooms on the ground floor plus a ~500 square foot loft built under the roof, ie the walls angle in at 45 degrees. A rough layout is attached. There is a full basement with decent windows but not planning to finish it (no $$) for a year or two. The basement will have room for a couple of extra bedrooms plus a couple of areas for rec room / family room.
The question is where to put the HT/music system before the basement is finished. There are two options -- the living room (in white at the left end of the drawing) or the loft. The living room isn't a great choice because most of the walls are windows down below waist level so the speakers would end up blocking windows.
The loft is about 23x25 feet but almost half the space is <6 foot headroom. The roof angles down with the peak running from left to right, plus there are two alcoves (marked by angled lines) where the roofline can "grow" into the front hall (below) and bedroom (above) parts of the "cross".
The result is a high central area with four alcoves, one of which opens into the cathedral ceiling over the living room. I'm planning on putting the piano over in one of the alcoves (top), and the HT in the one on the right. Entry is via a bridge from the top of the stairs at the bottom of the picture. Wall/ceiling finish is planned to be painted drywall.
So... what are the acoustics gonna be like ? I don't even know how room modes are going to work if everything is at a 45 degree angle. Reflections off the wall/ceiling seem like a potential problem so I might need treatments there.
Guess I'm mostly trying to get a feeling for what the LF frequency response is going to be like. Is this going to be a dream room or a nightmare ?




