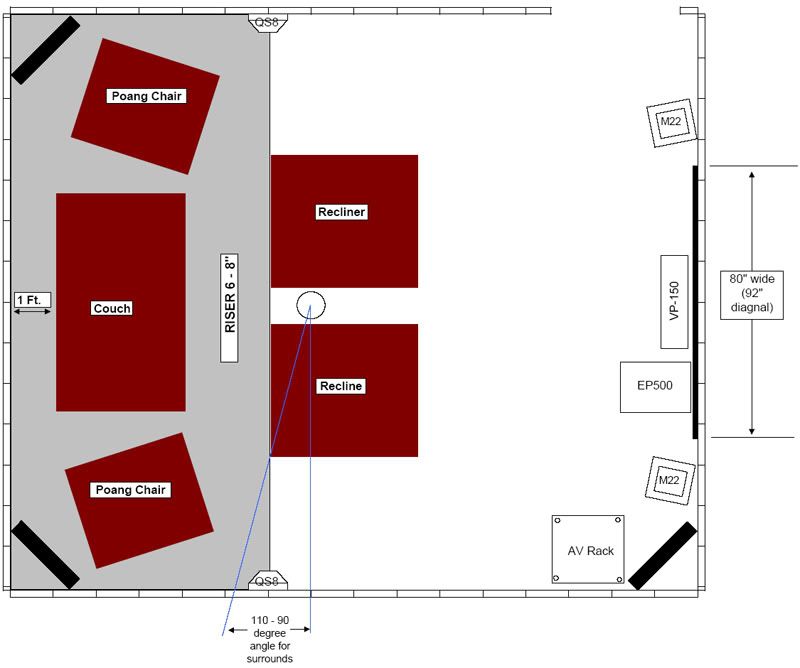I have limited space in my theatre, originally I was going to have just 1 row of a couch and 2 recliners seated 38% back from the back wall. This design would have let me accomodate 2 guests and my wife, 4 people total.
I was discussing with my wife the possibility of a riser, but the downside is that now the back row will only be about 1 ft. back from the back wall.
Below is a diagram of my room (finally signed up with photobucket to share my pics!). Is this ok for a layout? I am even thinking about buying another love seat and placing both love seats on the top row, and keeping the poangs handy for when 8 people are over for a movie. I could put both the poangs on the bottom floor to fit 8 people in comfortably.

The room is 16 x 14'3". The rectangles on the edges of the room are feet.
I am breaking the 1.5x rule for the front row with seating only 1.35 times the screen width with an LCD projector. This will be negated by buying a panasonic AE900 with softscreen technology to eliminate SDE. So I am not worried about that.
A couple more questions:
1. Are there any things you guys would do different?
2. Are the QS8's far enough back for the back row and front row to enjoy?
3. I am able to put the screen 37" off the floor while having a 8" riser, is this riser height too high for a 8' ceiling? My other option is to opt for a 40" high screen with a 6" riser. But they may cause the front 2 recliners to have neck pain?
4. Do you use 1/2" plywood for the riser or 1" floor board? Does it matter if I have enough studs to support the weight?
5. How high should the tweeter be on the M22s? High enough to match the front row seating height or the top row? or in the middle somewhere?
Thanks for the advice in advance! I am posting here because AVSforum is not very responsive sometimes.



